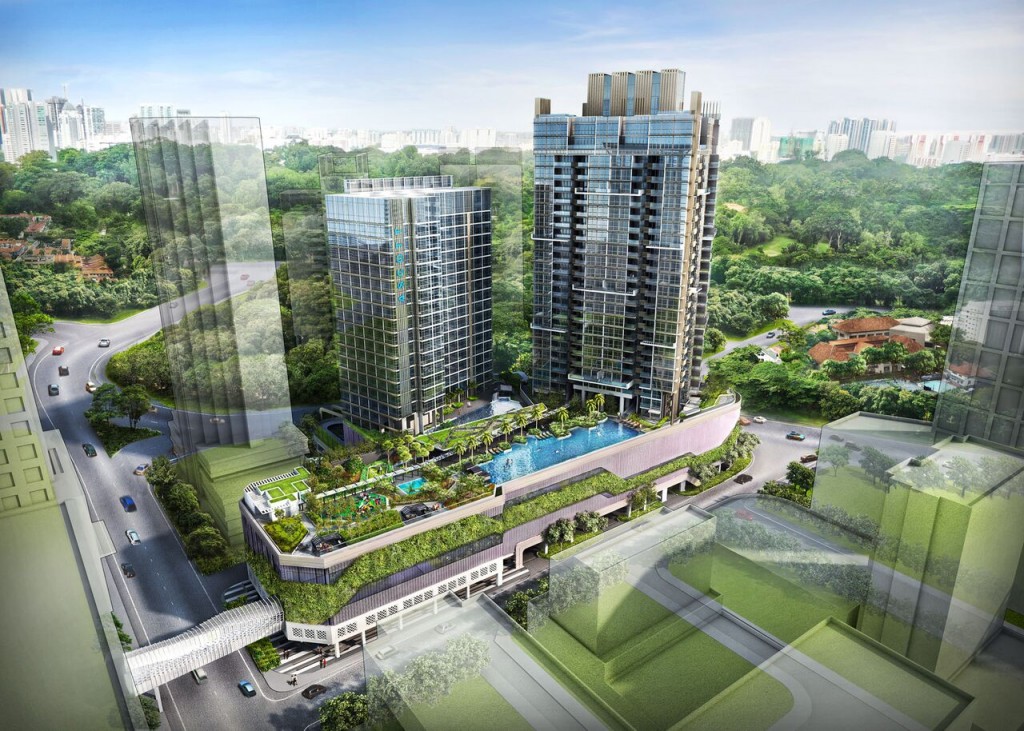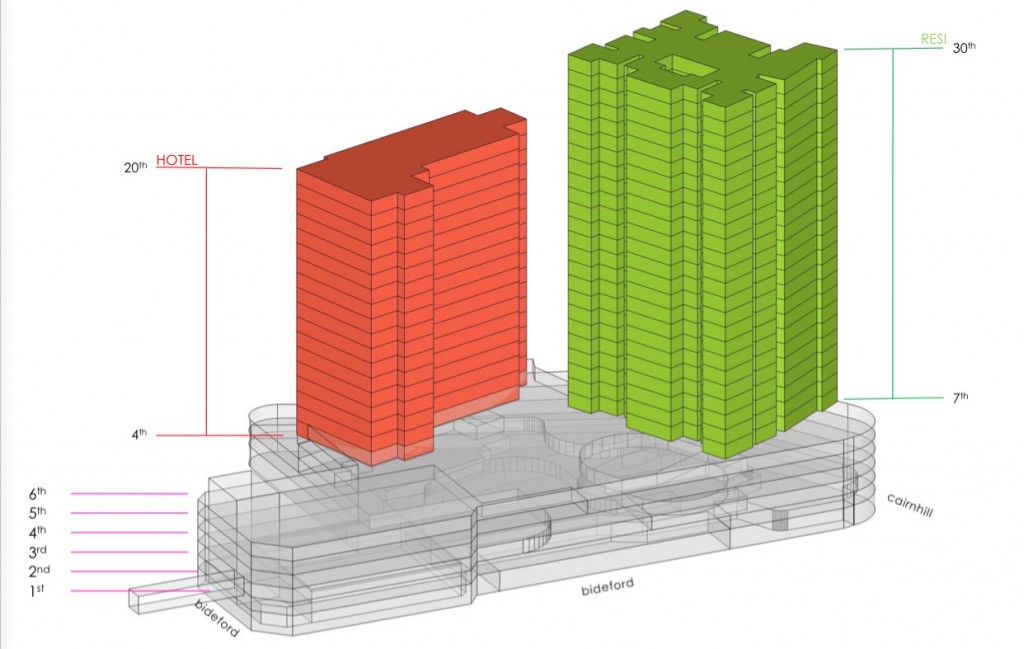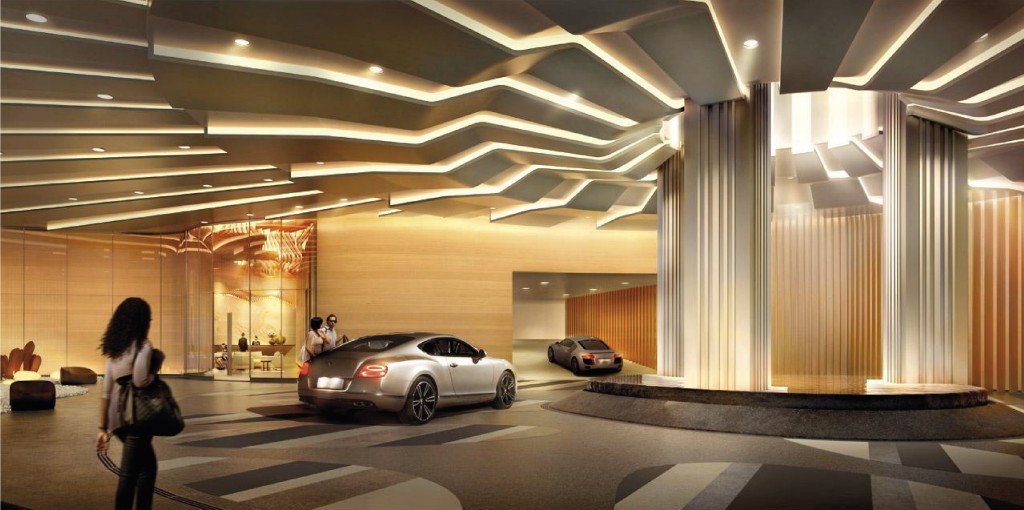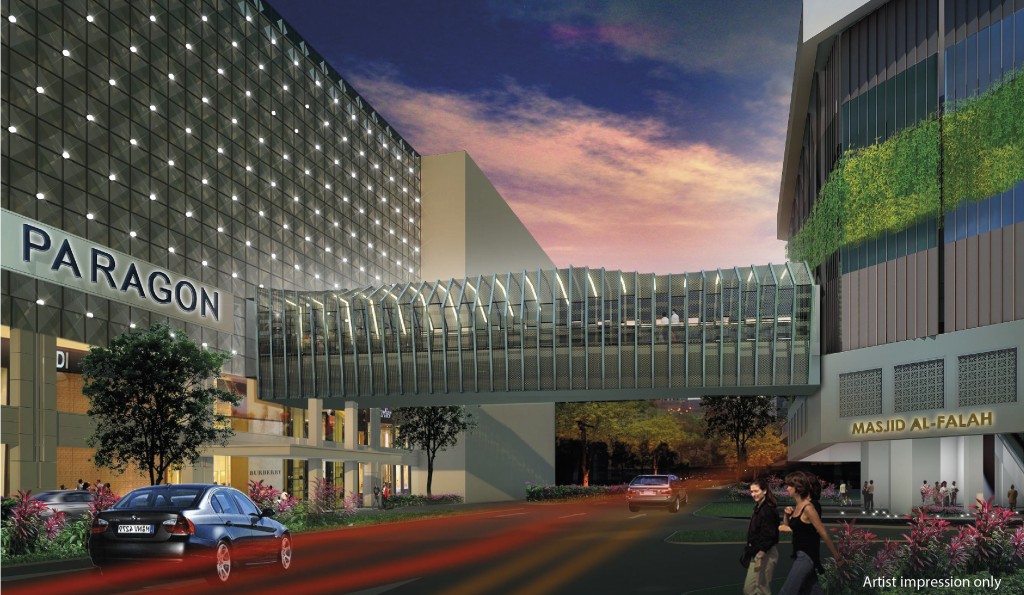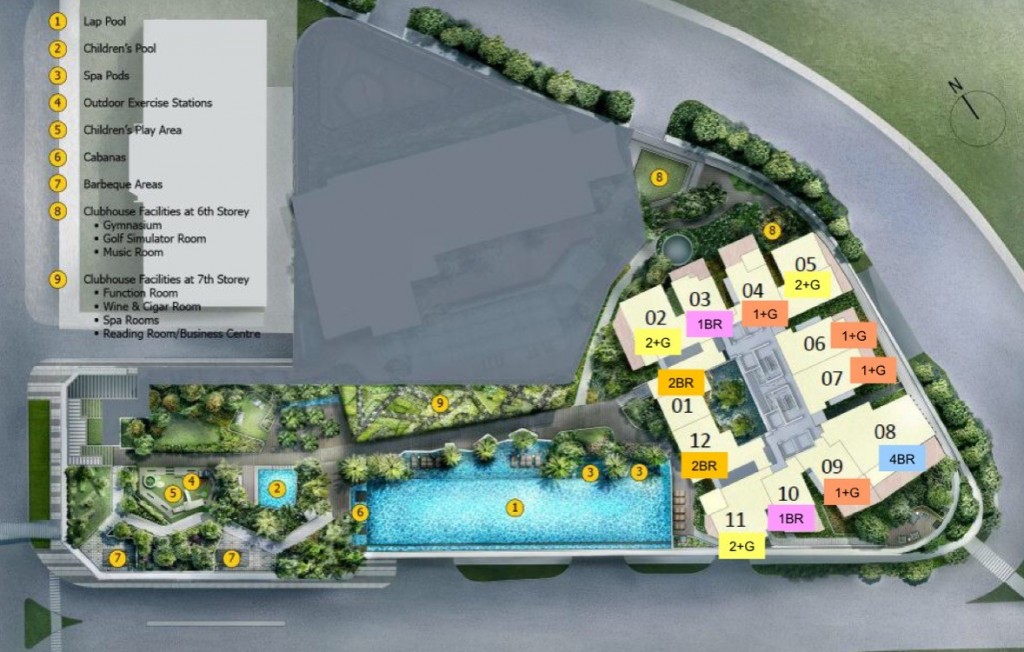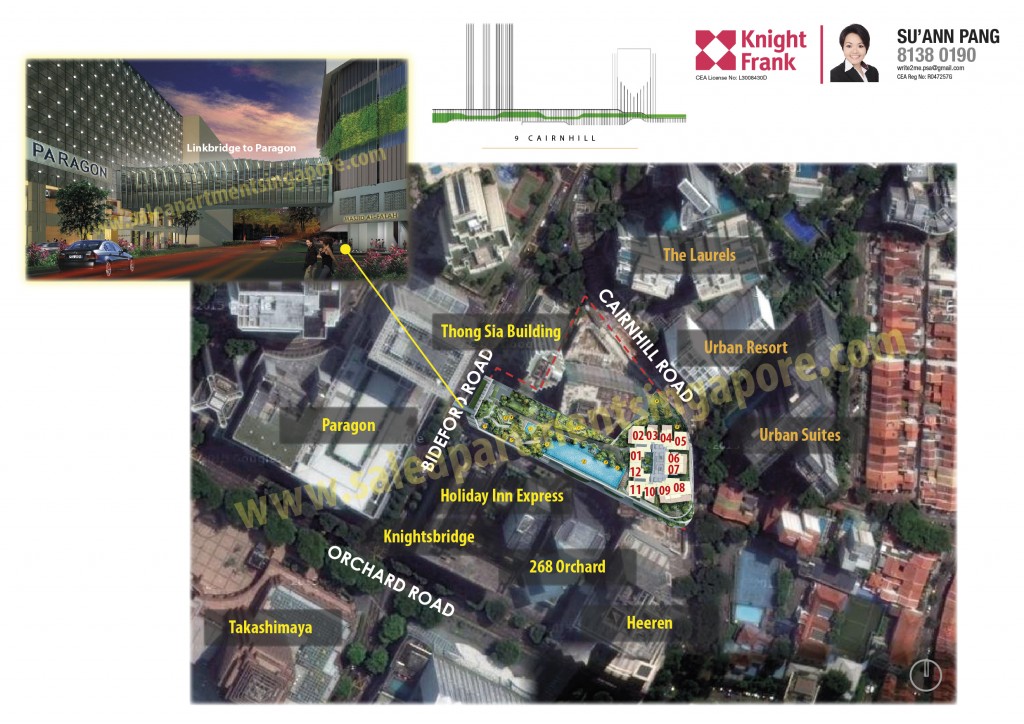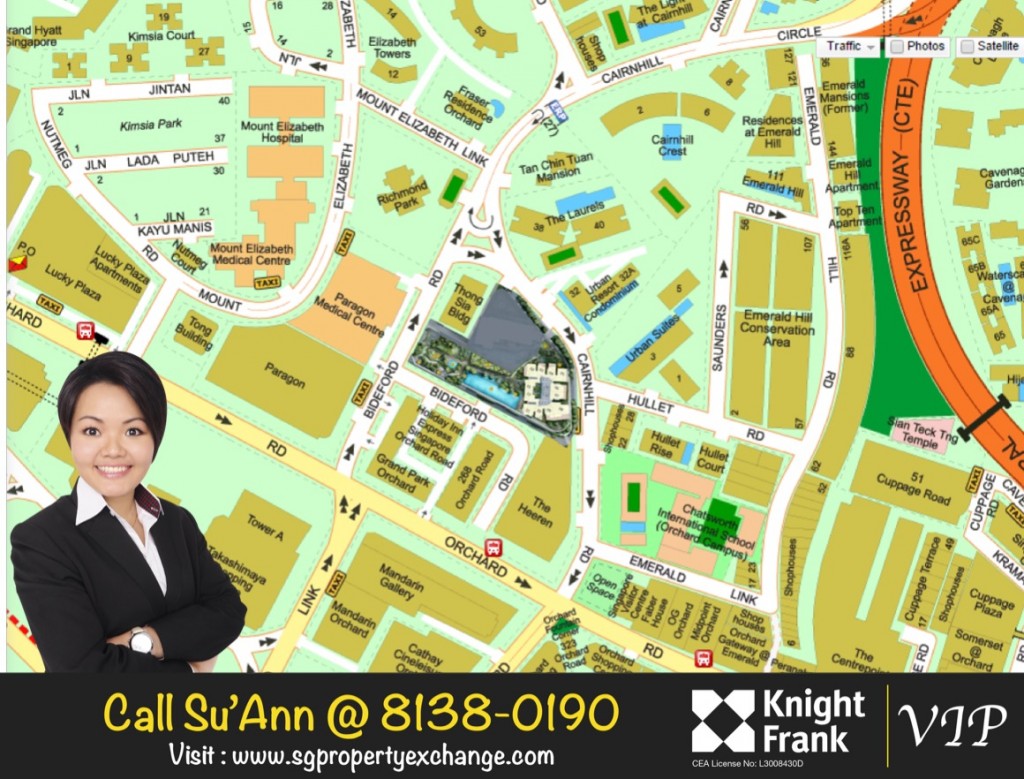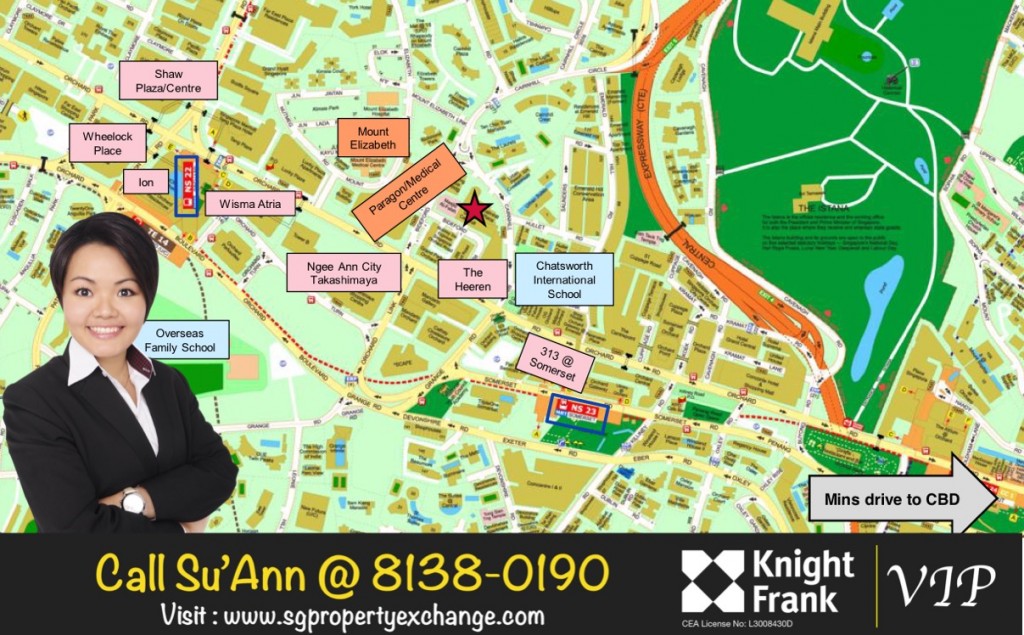~ Cairnhill Nine ~
** FULLY SOLD! **
** Thank you for your support **
Stay elevated!
Residential units start from Level 7
=| Project Description |=
♥ Proposed mixed development comprising of :-
(i) 1 Block of 30-Storey residential apartment (268 units) with ancillary facilities
(ii) 1 Block of 20-Storey hotel (220 rooms) with ancillary facilities managed by Ascott Group
(iii) 6-Storey podium carpark with a 7th storey landscape deck
♥ Prime Location in the Heart of ORCHARD ROAD near major malls like Paragon and The Heeren
♥ Seamless Connectivity
>> Walking distance to Orchard and Somerset MRT stations
>> Easily accessible to PIE/ CTE
=| Unit Mix |=
1BR (592sf – 786sf)
1BR + Guest (732sf – 969sf)
2BR / 2BR + Guest (1,033sf – 1,324sf)
4BR (1,528sf – 2,013sf)
1BR + Guest (732sf – 969sf)
2BR / 2BR + Guest (1,033sf – 1,324sf)
4BR (1,528sf – 2,013sf)
4BR Penthouses (2,400sf – 3,864sf)
~ DROP-OFF POINT ~
~ DIRECT LINK BRIDGE TO PARAGON ~
~ SITE PLAN ~
~ LOCATION MAP ~
Book an appointment with us now to view the actual sales unit !
Contact us NOW
Don’t miss the FINAL 10 UNITS!!!

